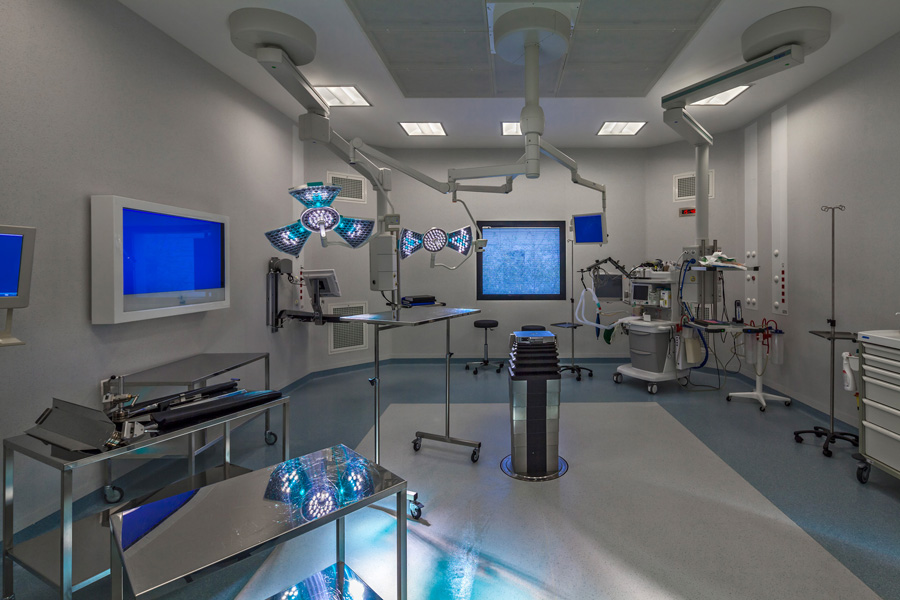CALAIS GENERAL HOSPITAL – FRANCE
2003 – 2012 – 524beds – Gross area : 68,500 m² – 2 medical and surgery departments – Pediatric and maternity department
Short stay pole – Medical department – Medical and general support facilities – Parking : 890 places.
At Calais General Hospital, the strong architectural & urban concept creates a new landmark building at the entrance to the town. The different hospital departments are functionally optimized thanks to the modular architectural concept. The curved line of the transparent facade and its sun screening terracotta skin soften the atmosphere of the public spaces in the day, and at night, when lit up and viewed from a distance, they create the force of the building’s internal street space.











