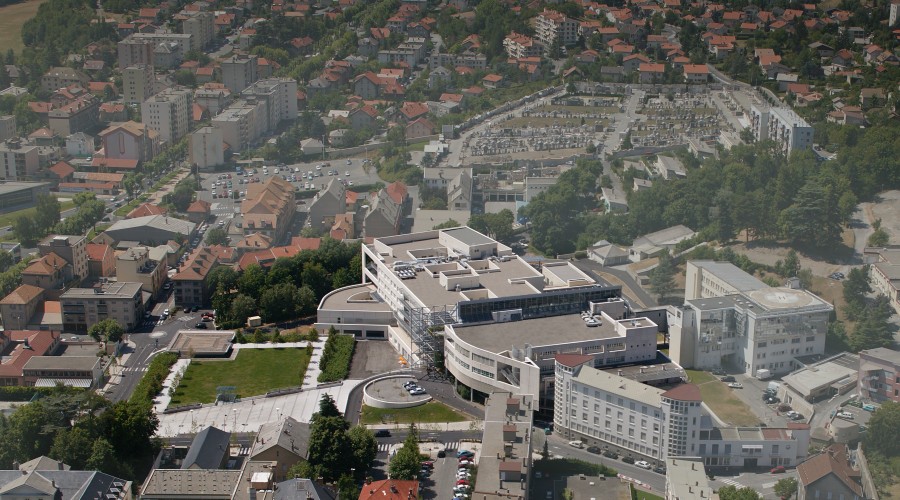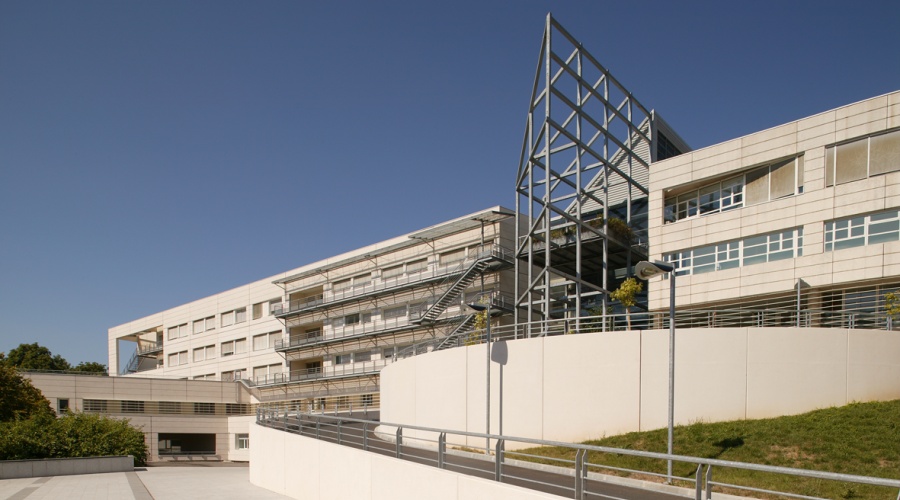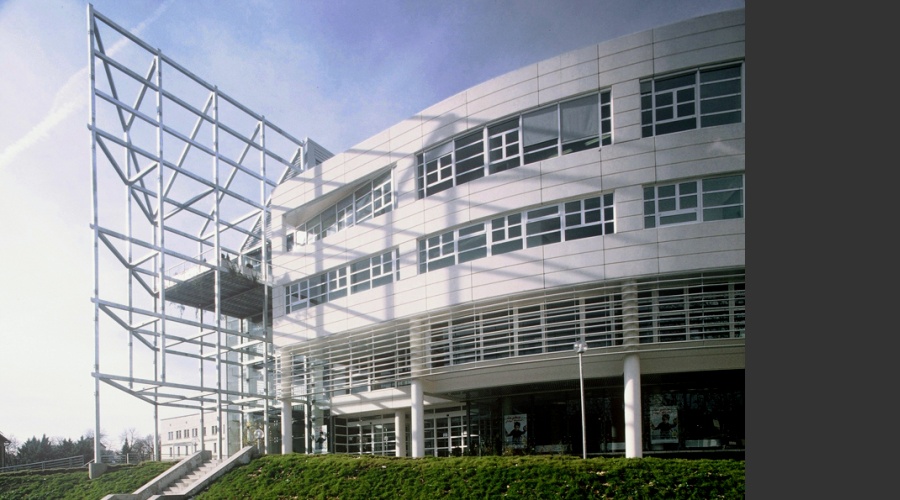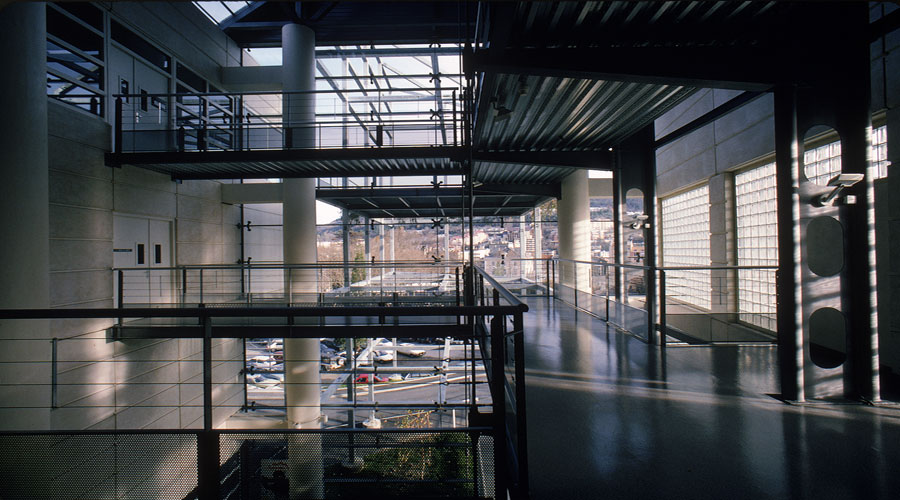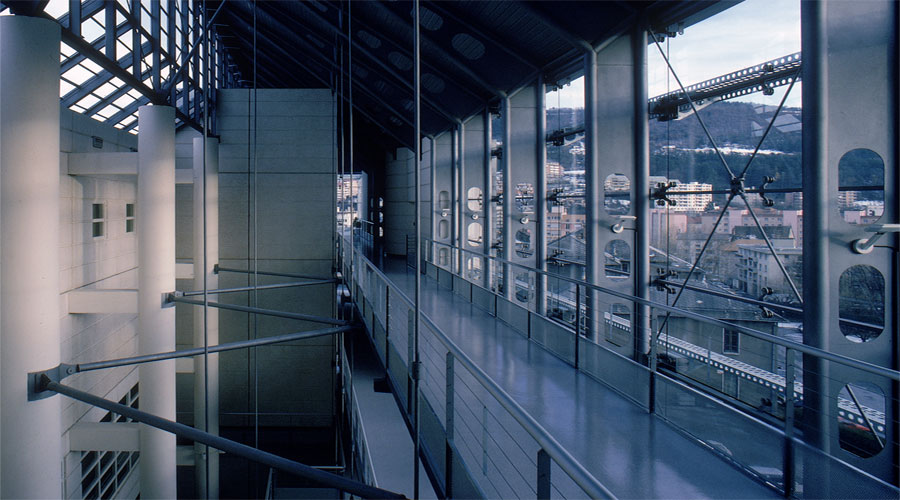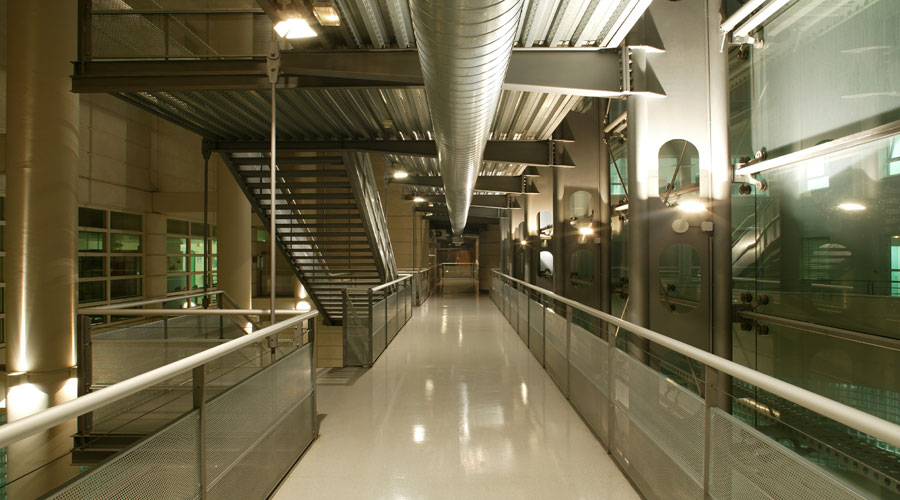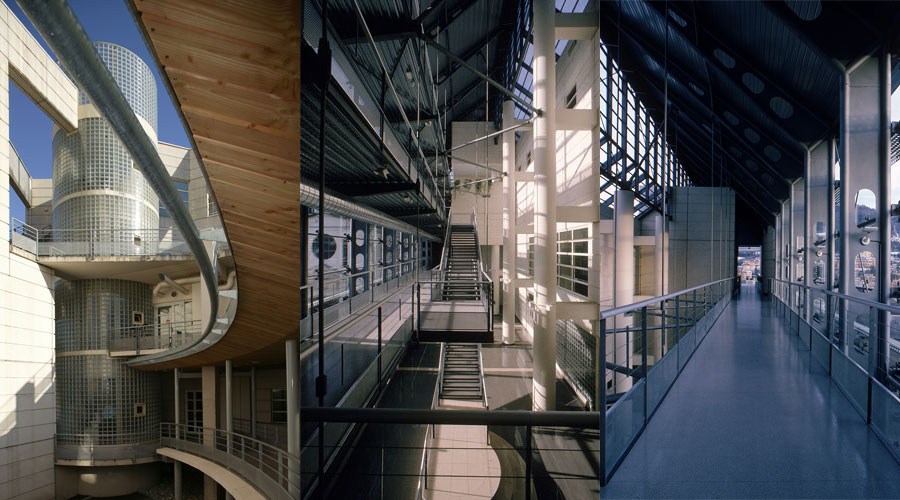GAP GENERAL HOSPITAL – FRANCE
1989 – 1993 – 2002 – Gross area : 29,600 m² – Parking : 5,400 m²
Phase 1 : 1989 – 1993 – 370 beds – 9,000 m² – Medical Department
Phase 2 : 1998 – 2002 – 15,200 m² – Maternity and Pediatrics – Medical department and Support Facilities – Parking 200 places
Phase 3 : future extension
A strong east-west axis generates a structural idea which can develop in time and space in an optimal and functional way and also guarentees the adaptability of the space program. This new general hospital in the centre of Gap integrates into the city’s existing urban fabric.


